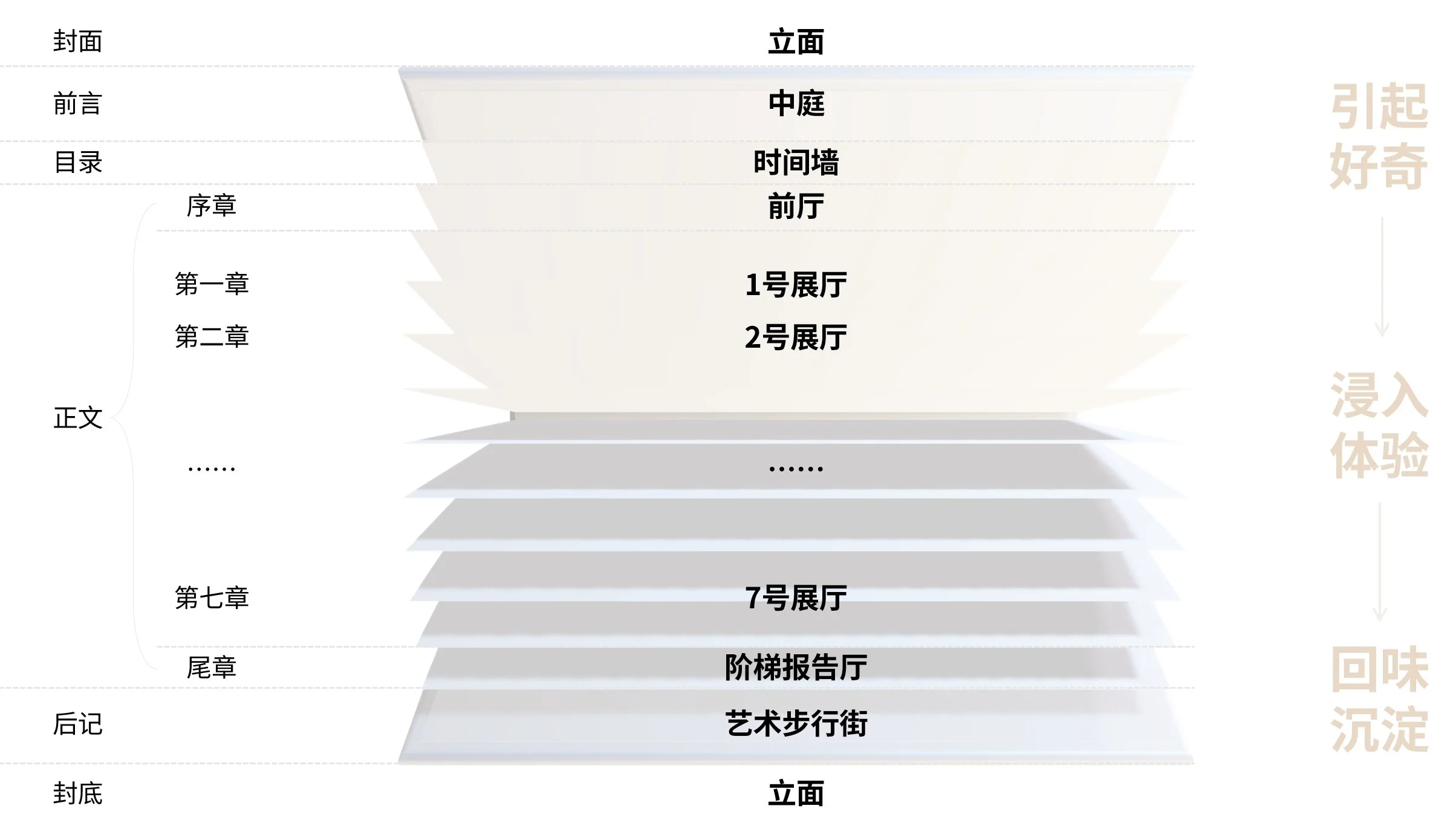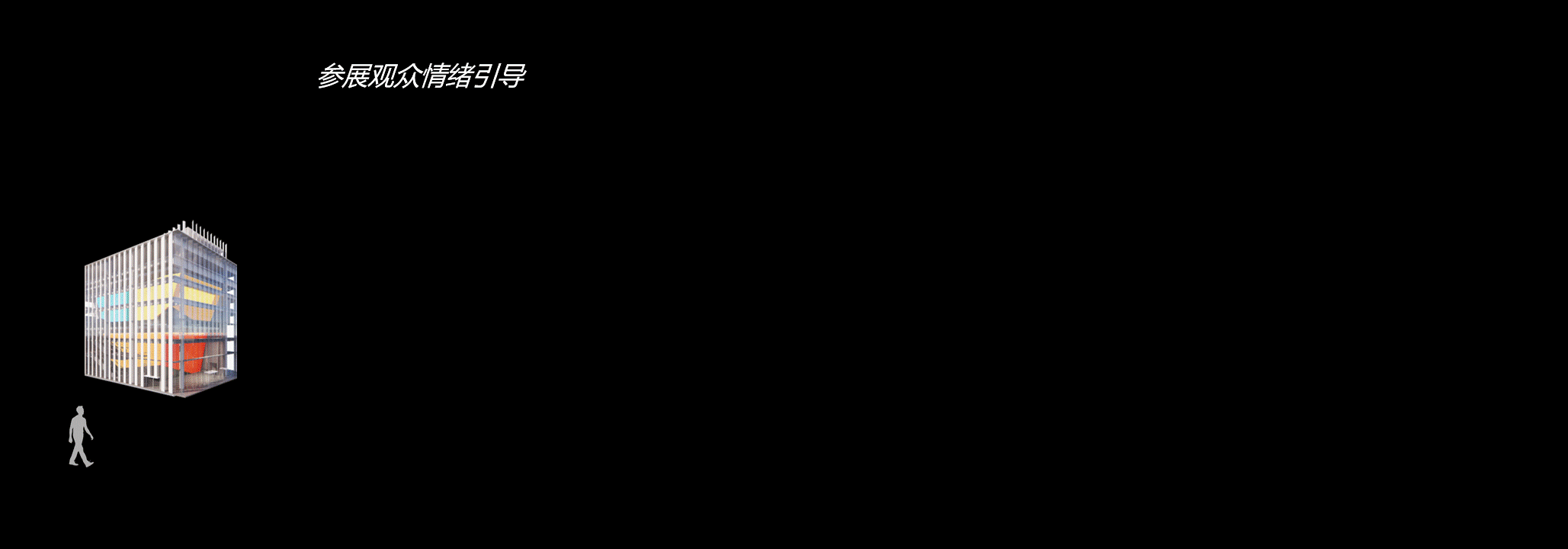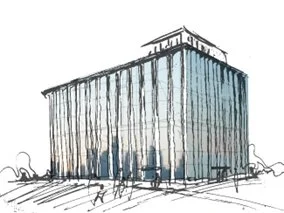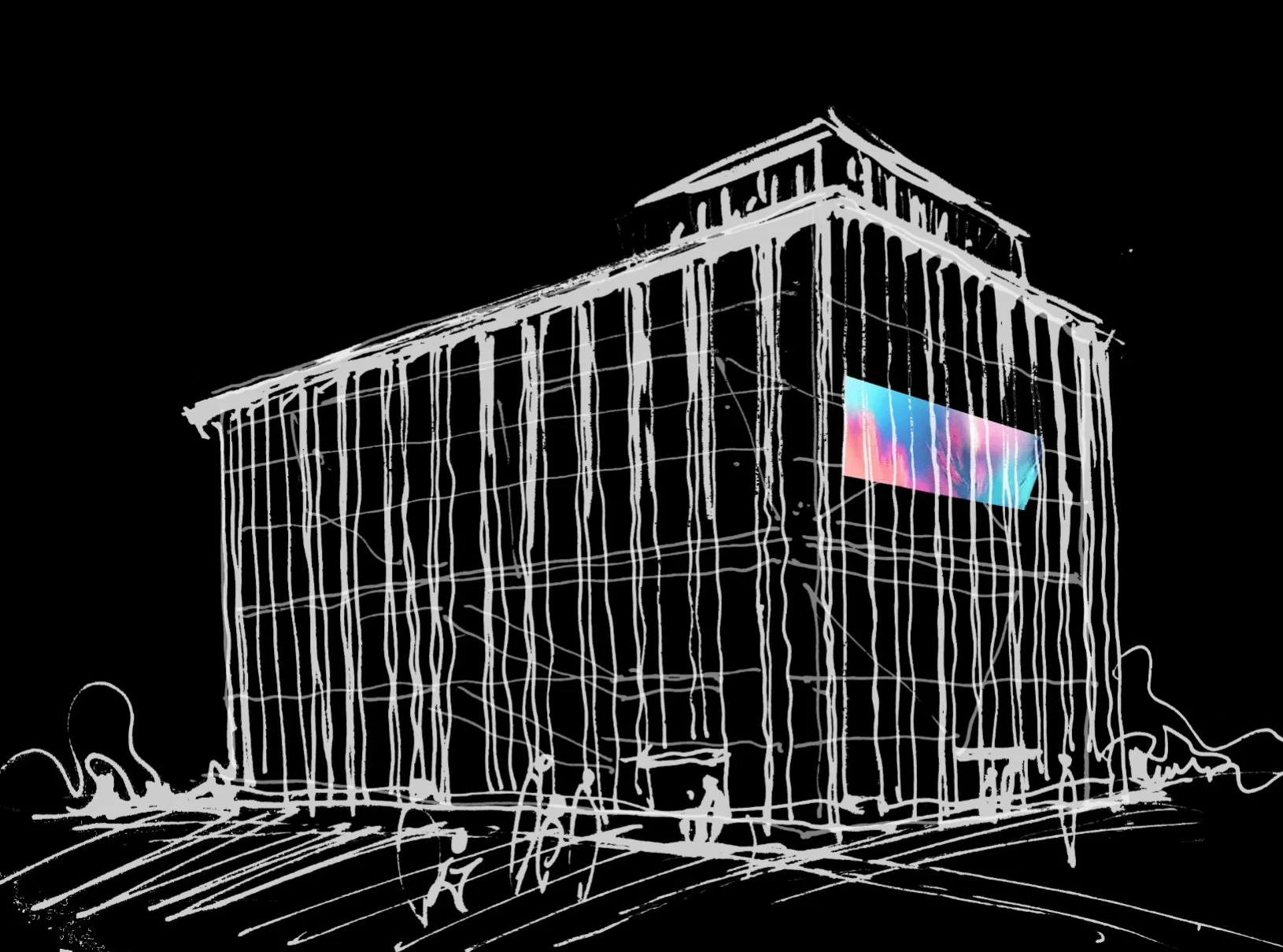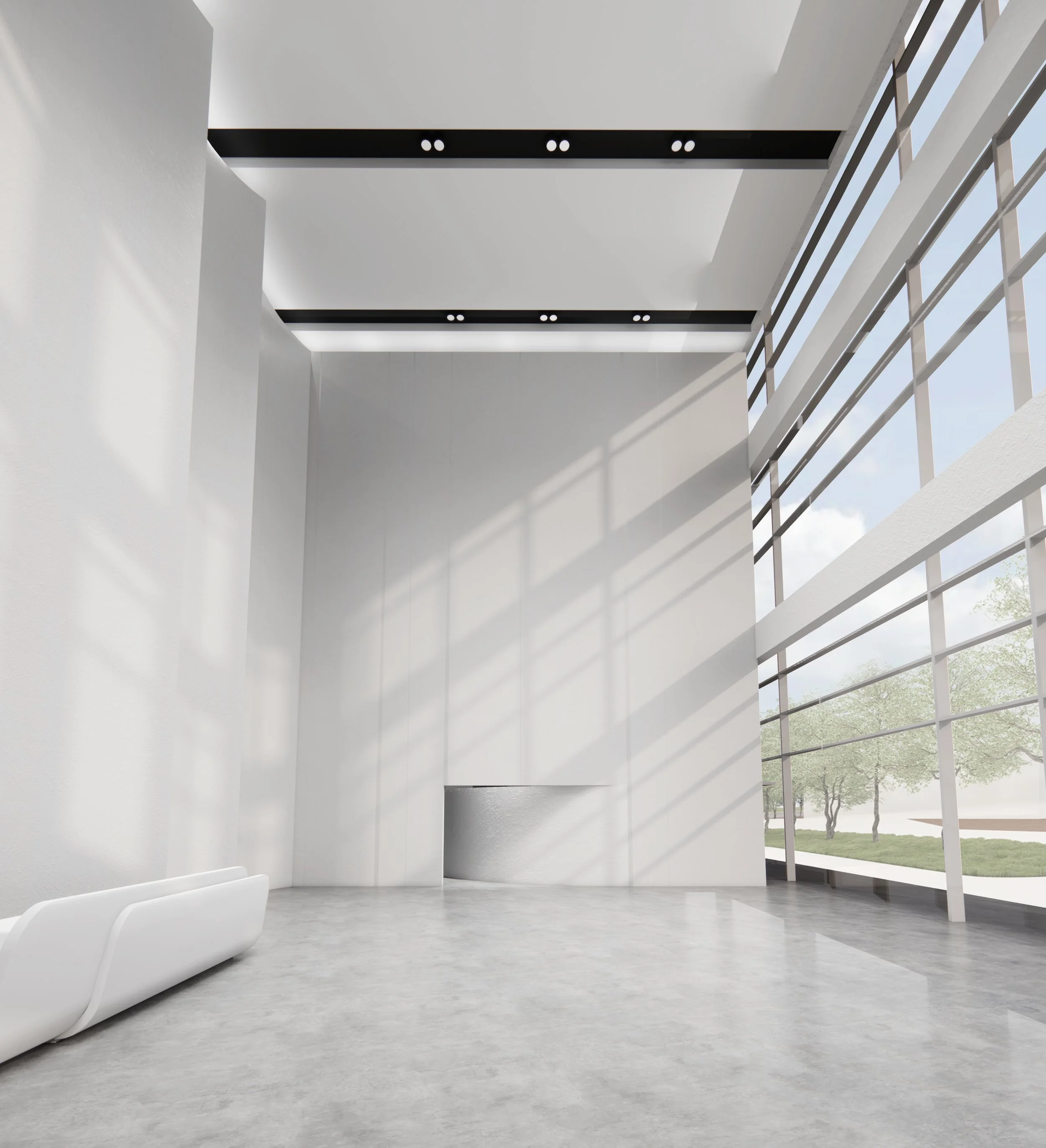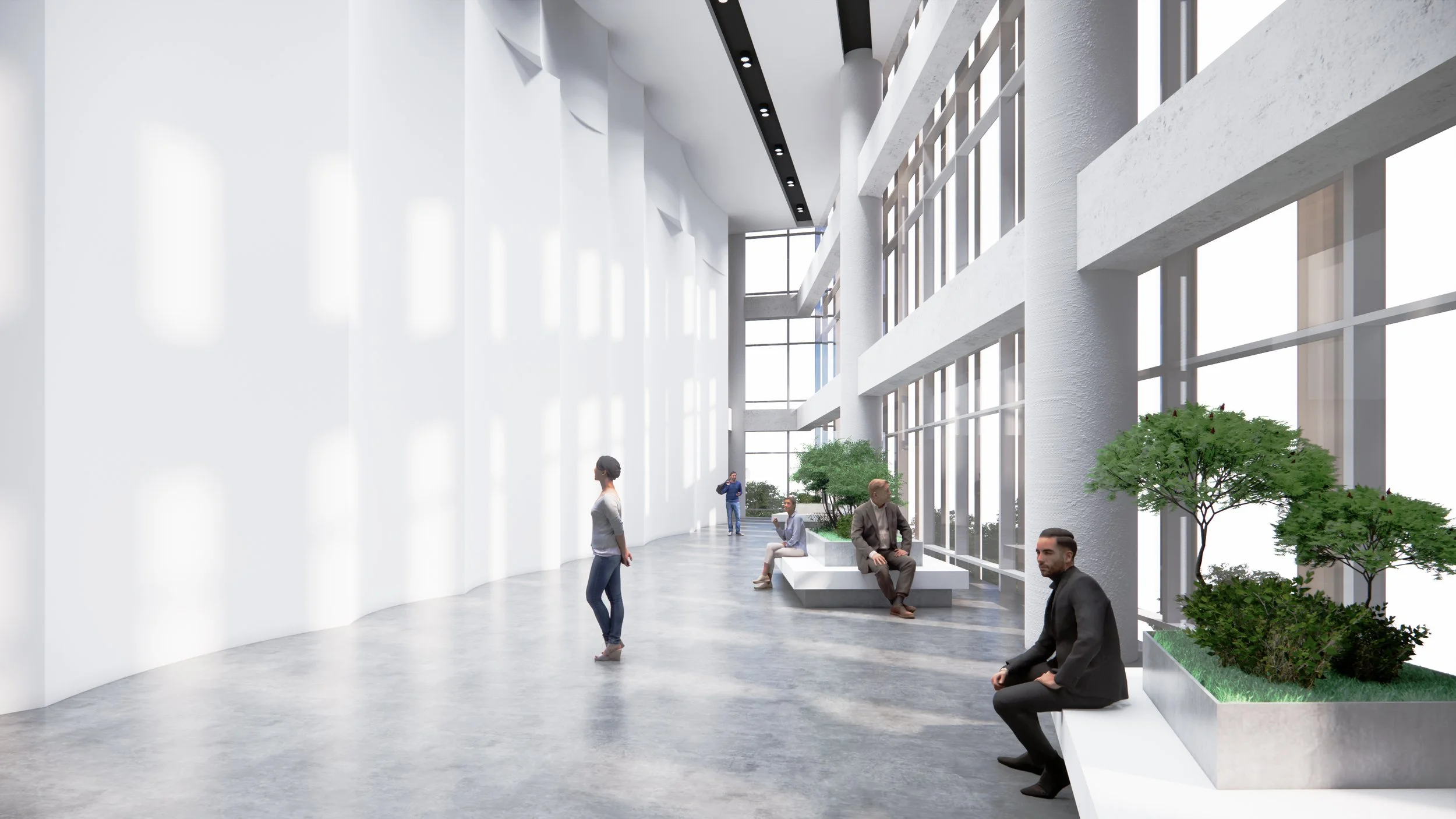Hunan Art Publishing Museum
Basic information:
Location : Changsha, Hunan Province
Time : 2023
Category : Art Space
Design highlight:
1.Diversified exhibition "container" : characterized by its diversity, flexibility, efficient space utilization, and playability of the storey, it provides organizers and visitors with rich exhibition selection and quality tour experience.
2."Readable" exhibition line: Plan the exhibition line and display form in an immersive reading way, and guide visitors to visit the art space from shallow to deep.
3.Rich emotional experience: Through a variety of display Spaces, the audience is guided to produce a complete emotional experience from curiosity, immersion, aftertaste, precipitation, etc.
4.Changing architectural "skin" : various forms of light and shadow such as Mapping, digital media, building mapping, etc. are used to show different architectural appearances.
1.Foundation state
2.Screen interpretation
3.Architectural Mapping
4. Light show
Project Overview :
In this project, I made a new spatial attempt, breaking the spatial layout of traditional art museums, taking the concept of "art has depth, architecture can be read" as the concept, introducing one-dimensional paper plane into three-dimensional space, taking the art museum as a leafable spatial atlas, and allowing readers to immerse themselves in their favorite books from the perspective of readers. Guide visitors to gradually immerse in the diverse exhibition space.
The outer surface of the building is like a leafed book, using the flying pages as the introduction to open the reading of the museum, adding spiritual vitality to the pure glass facade, entering the atrium, still continuing the inspiration of the book, extract the shape of the pag, e open, and extend it through vertical lines, echoing inside and outside, and semantic continuity.
Entrance
Lobby
The exhibition space is divided into seven modules. Each module creates a different volume and spatial experience through different height, length and width, as well as the comparison of display content and exhibition arrangement techniques, which can meet the different display needs of art space, immersive space, temporary exhibition, permanent exhibition, etc. Like different chapters of a book, it ups and downs in reading and changes scenery in visiting. At the same time, we introduce the concept of walking art street and staircase dialogue hall in the remaining space to improve space utilization and increase space richness.
Gallery 1
Gallery 1,Buddha head perspective
Gallery 2,Big Buddha head-up view
Gallery 1




Level 4 public space
Level 6 Auditorium
In the end, we made four different interpretation methods for the exterior surface of the building, including the original glass curtain wall to reflect the beautiful river view, the multimedia display surface through digital media, the architectural Mapping method to outline different pictures, and the light show method to create a different display space.




